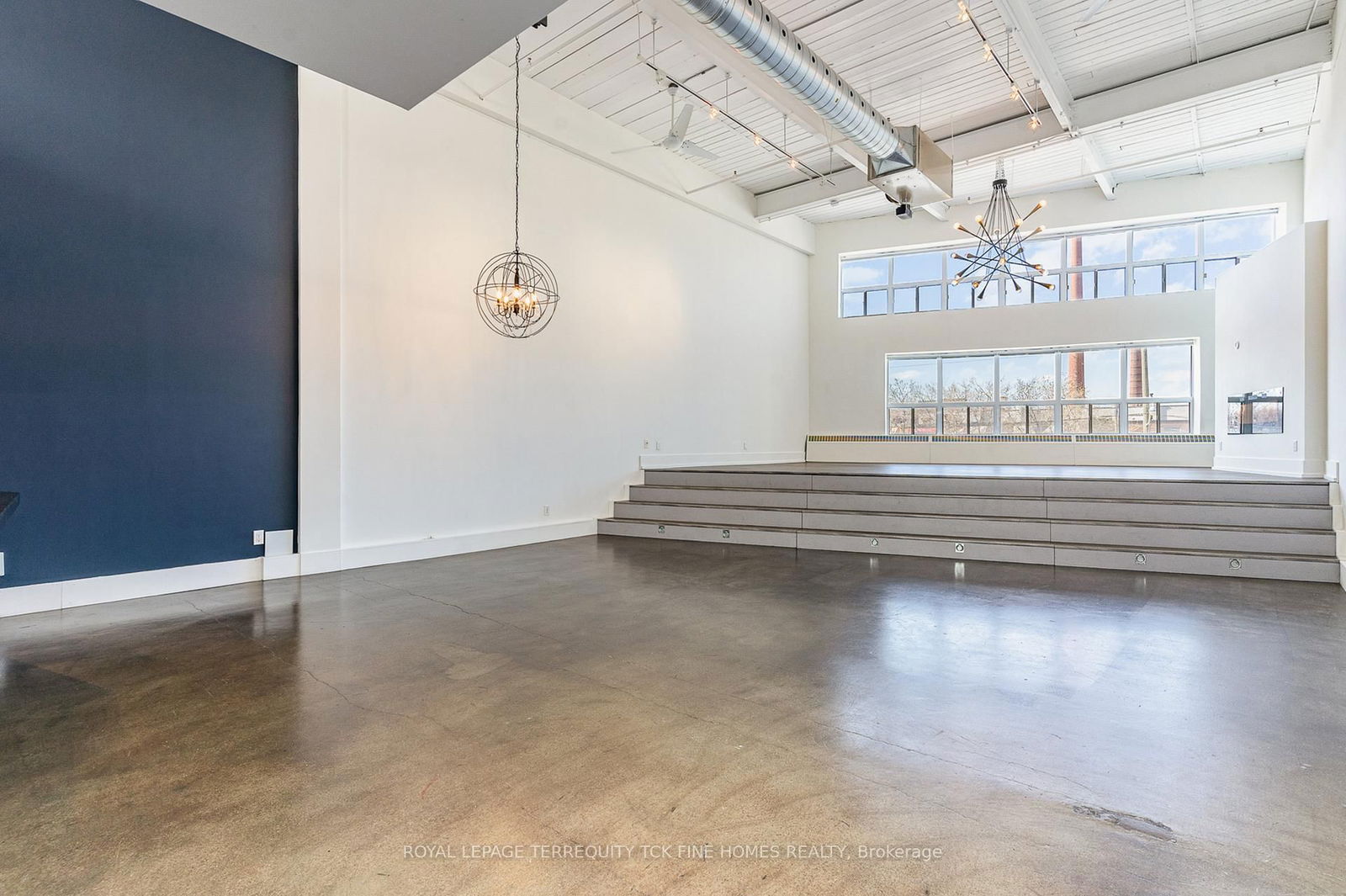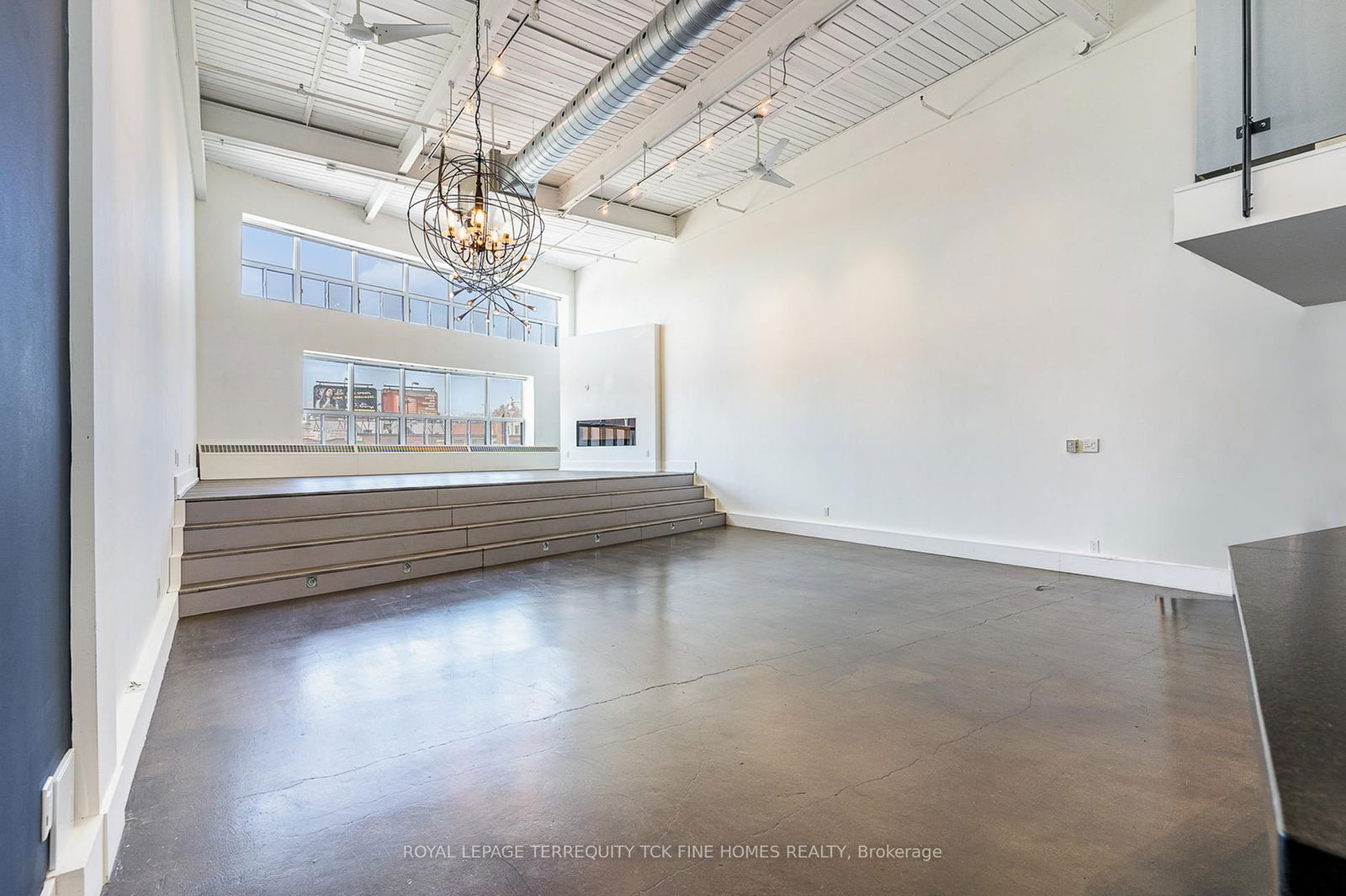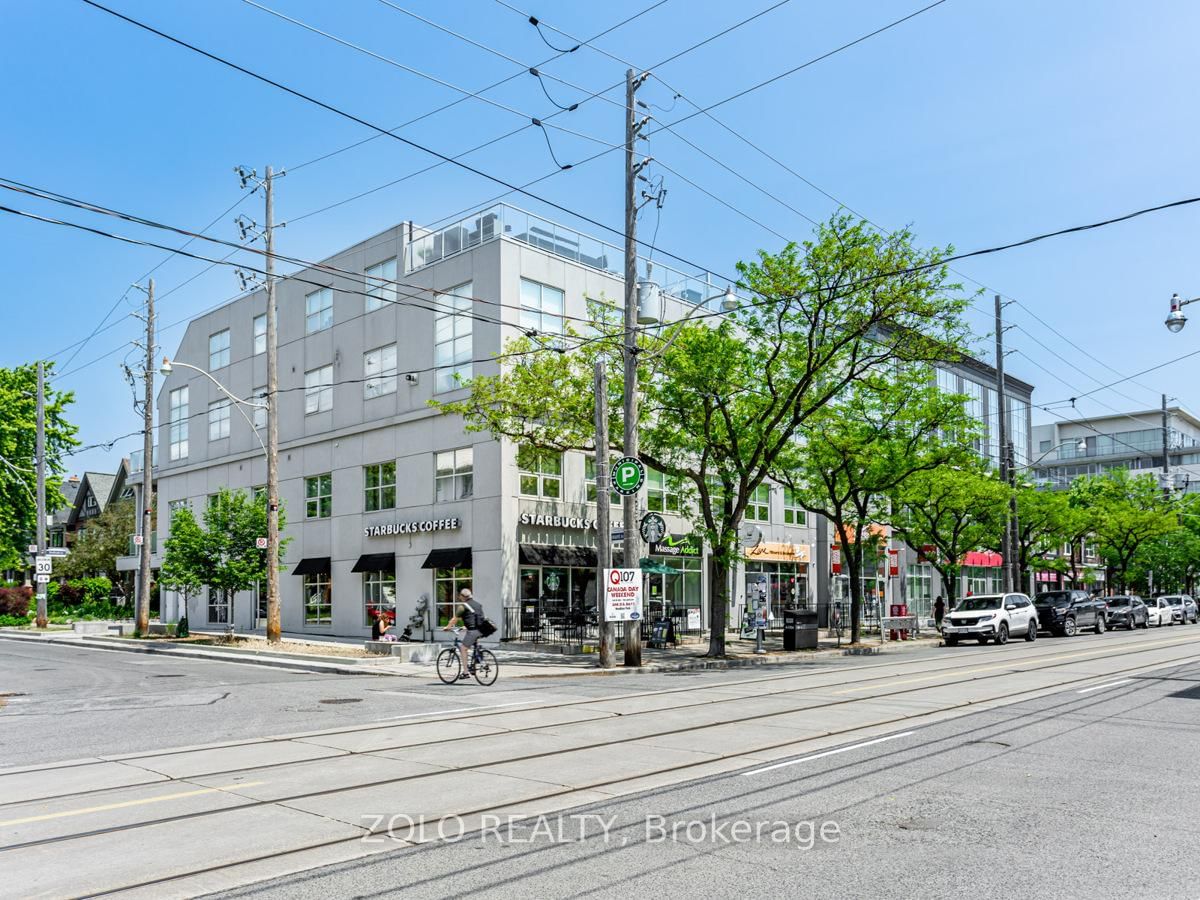Overview
-
Property Type
Condo Apt, Loft
-
Bedrooms
2 + 1
-
Bathrooms
2
-
Square Feet
2000-2249
-
Exposure
North
-
Total Parking
1 Underground Garage
-
Maintenance
$1,148
-
Taxes
$5,972.37 (2025)
-
Balcony
None
Property Description
Property description for 225-1173 Dundas Street, Toronto
Property History
Property history for 225-1173 Dundas Street, Toronto
This property has been sold 4 times before. Create your free account to explore sold prices, detailed property history, and more insider data.
Schools
Create your free account to explore schools near 225-1173 Dundas Street, Toronto.
Neighbourhood Amenities & Points of Interest
Find amenities near 225-1173 Dundas Street, Toronto
There are no amenities available for this property at the moment.
Local Real Estate Price Trends for Condo Apt in South Riverdale
Active listings
Average Selling Price of a Condo Apt
July 2025
$626,944
Last 3 Months
$679,389
Last 12 Months
$754,753
July 2024
$750,957
Last 3 Months LY
$804,958
Last 12 Months LY
$773,929
Change
Change
Change
Historical Average Selling Price of a Condo Apt in South Riverdale
Average Selling Price
3 years ago
$1,100,000
Average Selling Price
5 years ago
$814,728
Average Selling Price
10 years ago
$478,000
Change
Change
Change
Number of Condo Apt Sold
July 2025
9
Last 3 Months
12
Last 12 Months
12
July 2024
17
Last 3 Months LY
14
Last 12 Months LY
14
Change
Change
Change
How many days Condo Apt takes to sell (DOM)
July 2025
33
Last 3 Months
36
Last 12 Months
27
July 2024
19
Last 3 Months LY
20
Last 12 Months LY
20
Change
Change
Change
Average Selling price
Inventory Graph
Mortgage Calculator
This data is for informational purposes only.
|
Mortgage Payment per month |
|
|
Principal Amount |
Interest |
|
Total Payable |
Amortization |
Closing Cost Calculator
This data is for informational purposes only.
* A down payment of less than 20% is permitted only for first-time home buyers purchasing their principal residence. The minimum down payment required is 5% for the portion of the purchase price up to $500,000, and 10% for the portion between $500,000 and $1,500,000. For properties priced over $1,500,000, a minimum down payment of 20% is required.









































